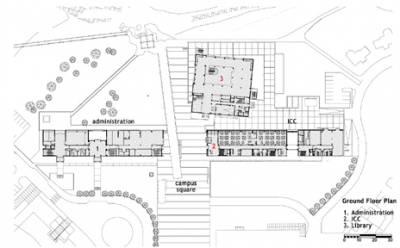METU Northern Cyprus - Administration, ICC and Library Buildings
The METU Northern Cyprus Campus Project is an ambitious investment by Turkish government. The Campus will house nearly 4000 students from the neighbouring countries.
After finishing the master plan of the new campus in Guzelyurt district of Nothern Cyprus, the Urban Planning Department of the METU Architecture School organised a national architectural competition in 2003 to collect proposals for their administration, library and IT buildings. The programme also included the design of the main square in front of the buildings. This complex, consisting of three major functions, is meant to be the heart of the campus as well, since it will be utilised by most of the student and staff on the campus.
The three departments are located in three autonomous buildings. All the blocks are situated on a unique location between the north plateau and the Campus Square. The site is a natural threshold, a transition point between the Campus Square and the vast horizon of Güzelyurt. The linear blocks and the monumental canopy together define the meeting space of the campus complex. Behind them lies the main library with an angled position and whose reading hall faces the Güzelyurt Plateau.
The Canopy is the dominant element of the overall design. While providing a permanent shaded meeting space, it also permits views of the beautiful landscape behind the Campus. A tilted promenade links the Campus Square to the panoramic loggia, situated at the very end of the complex. The harsh climate of Cyprus dominates all the formal design decisions. Therefore, provision of shaded spaces throughout the complex has been a very critical decision. Clear cut volumes with deep verandas provide shaded spaces, protect the users from direct sunlight.
There is clear zoning throughout the design: all office spaces, study and reading rooms face north with transparent facades, while the service areas, utilities and circulation spaces face the south /southeast direction. Hence, the south and west facades become a thermal buffer. Here, the only openings are the deep slotted windows of service spaces and louvred facades of the main entrances.
The objective of the design has been to achieve a certain degree of monumentality without loosing the sense of human scale.
The hard climate conditions and the financial limitations for construction and operation, forced the architects to come with modest solutions and to come out within these restraints with smart simple maneuvers.

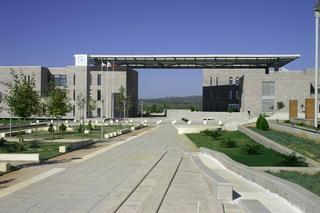
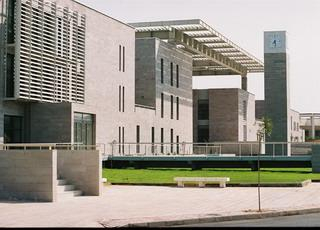
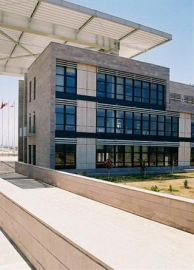
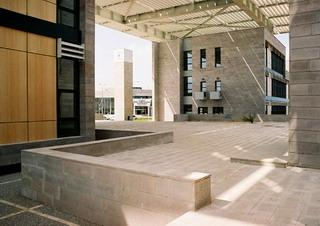
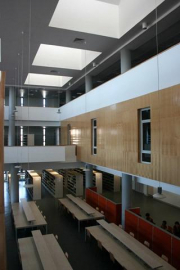
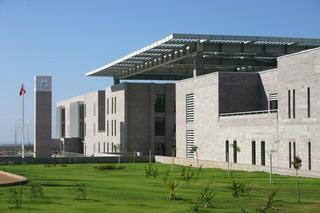
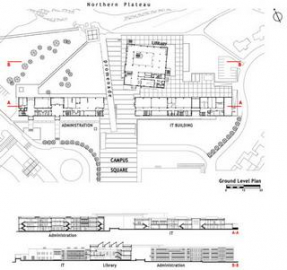
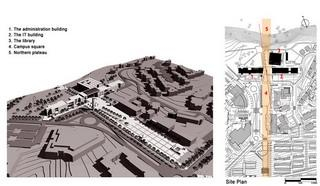
.jpg)
