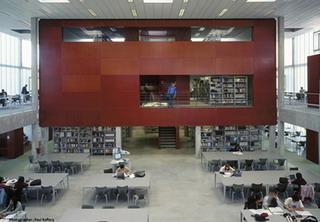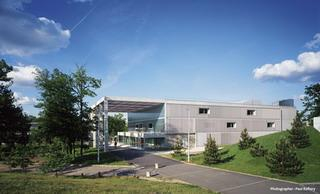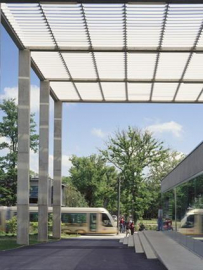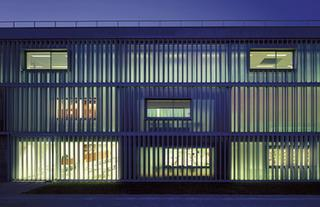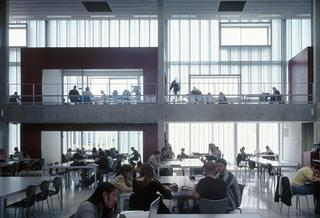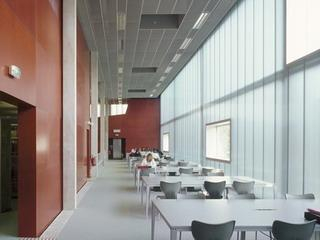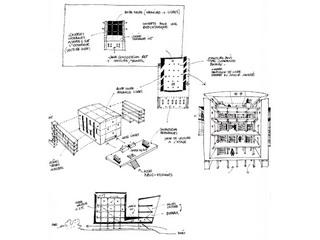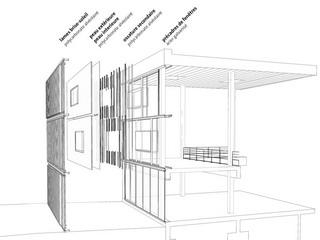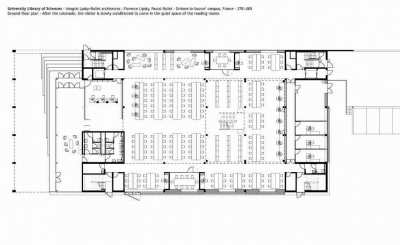University Library of Sciences
The University Library of Sciences is set in the green landscape of La Source campus, a typical 70s French university territory far away from the city.
The library is built right along the tramway line, in front of a station serving the campus. It develops a very strong relationship with the landscape mainly composed of large trees and a lake. A large porch made of a concrete colonade and a flat canopy of polycarbonate louvers protects the entrance and frames of the ascending path toward the lake. A small glass box with a main entrance set on the top of a series of steps creates a space between outside an inside. The visitor is slowly conditioned to come in the quiet space of the reading rooms.
Building a library is about containing knowledge. Books, newspapers, images, numeric files gathered in one place constitutes chunks of compact informations that need to be splitted in small unveilable pieces in order to be shared before coming back in the original mass. This permanent circular movement from archives stacked in big furniture toward tables and readers hands, eyes, ears and brains is the fundamental spatial archetype. The project aims to emphasise this archetype by identifying several pieces of large wooden boxes containing information themselves set in a larger translucent box creating a protective envelope which offers large spaces for reading rooms. No more, no less, but as radically as possible. Therefore, the library is organised around a central atrium with reading rooms on the first and second floors. A main boxe covered with a finish birch plywood contains all the bookshelves. A central staircase climbs up to the researchers reading space which opens onto the atrium by a long horizontal slit of glass set at the top of this grand meuble. Four other wooden boxes set around the central atrium with various shapes contain workgroup spaces and a multimedia room. The redish brown rich leatherlike effect of the Fincof is enhanced by the almost swiss severity of all the other spaces. A general neutral grey tone creates a calm atmosphere which reveals the variety of colours generated by the books and by people clothes. Architecture is a support for life. The all thing is thought as a milieu rather than a dramatic or monumental space. The architectural idea is to create a kind of setback of the building presence so that human activities can develop in the best and easiest way.
This conceptual organisation have being laid, the project focuses on the creation of an economic but efficient skin which provides good insulation and light control for the readers.The envelope is composed of a double green polycarbonate skin with glass inserts creating framed views of the natural vegetation of the campus. The peripheral concrete structure of the building is wrapped in between the two polycarbonate skins so that it almost disapears. For the reader, the facade becomes a gazing filter between inside and outside.

