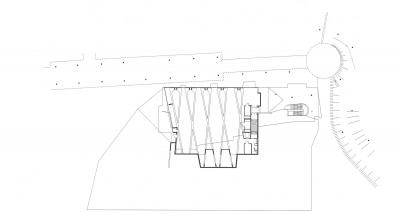School of Architecture of Lille
The new body of the building must compliment the two other existing parts of the school to form a complete unit, while affirming its own identity. This principle guided our project, which is an act of its establishment, of its internal organisation, of its formal vocabulary and its architectural image, and even of the adopted structural divisions. The general direction of its plan comes from that of the original school. The bar of studios connects it to the logic of the first extension, which it completes without trying to marry the forms of both. There are three new entrances to each of the three programs of which this building comprises: a workshop on the lower ground floor, four hanging rooms over this grand space, and the architecture studios connecting to the original building by ramped footbridges to the first floor.

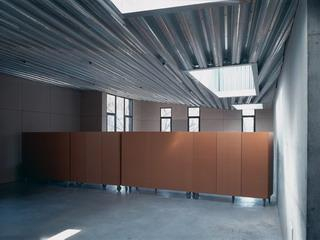
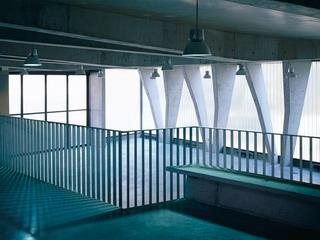
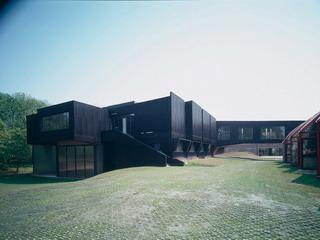
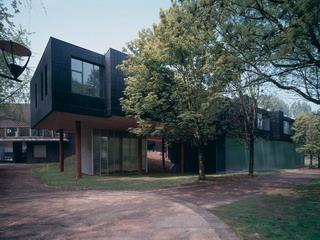
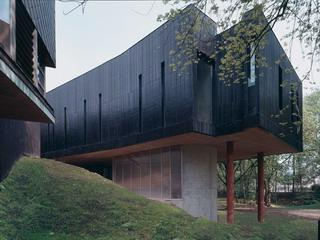
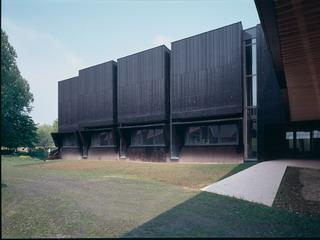
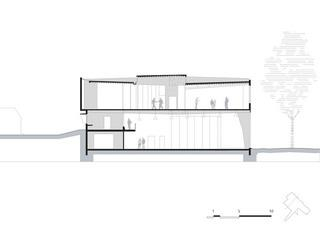
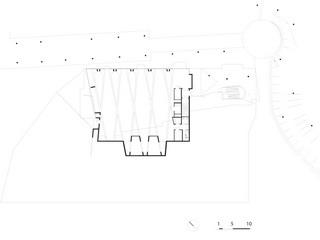
.jpg)
