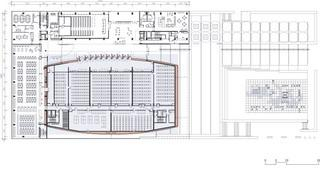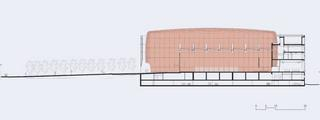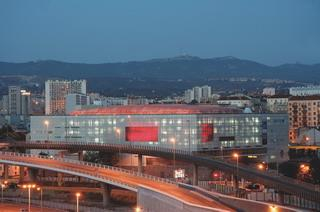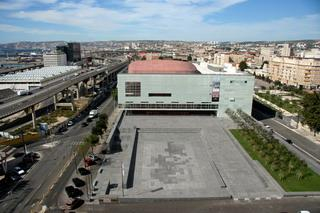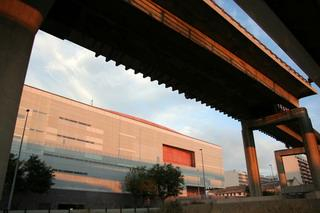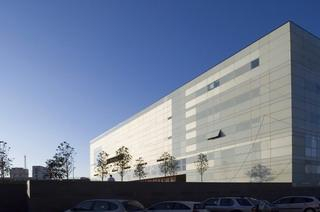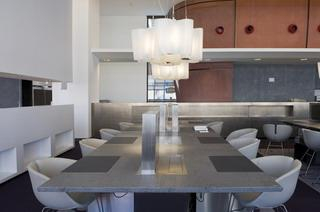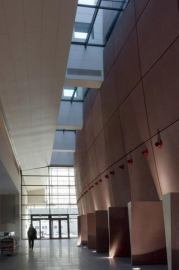Departmental Archives and Library of the Bouches du Rhône
Situated in the sector of the Euroméditerranée project in Marseille (a project of national interest which aims to revive the harbour area), the building of the Departmental Archives and Library of the Bouches-du-Rhône occupies a strategic location at the meeting point of the boulevard de Dunkerque, the main axis of the harbour, and the boulevard de Paris, the historic north-south axis of the city.
Launched in 1999, the competition foresaw the erection of two autonomous buildings (with the archives on the one side and the library on the other) on two plots of land bisected by a road. The project suggested uniting the two projects on one piece of land. Thus a public garden for local residents was created on the second plot behind the landmark church Saint Martin dArenc. The planning decision to construct on one single plot (merging rather than separating the projects) allows the building to present itself in this larger area as the northern entrance to the city.
Furthermore, the installation of two different universes (archives and library) in the same building offers the possibility of sharing some functions and optimising the circulation pathways. This allows the meeting rooms and the hall to gain in size and attractiveness.
Archival storage became the main issue of the project (with 78 km of shelving for the collection), and can be said to be the central element of the composition both physically and symbolically. Located to the west, this huge repository offers physical protection for offices against motorway noise, the mistral winds and also harsh afternoon sunshine.
In a symbolic way this massive piece of red concrete, reminiscent of a row of shipping containers, protects the memory of mankind. The double walls of concrete used for construction provide a favourable insulating effect, extremely useful for the conservation of archives and to make energy savings.
A layer of opalescent glass completely wraps the buildings exterior. A more or less dense white print as well as etching on some windows offer various effects of irridescence. Depending on the time of day this moucharabieh of glass becomes matt or shiny, clear or cloudy, thus affording a view of the red container within as though in a Chinese shadow.
The whole construction is placed on a base of lava stone which extends to the outside grounds. The stone is enlivened by an inscription of scattered letters, reminiscent of Mediterranean script. This base of stone is exactly reproduced at the same height around the Jardin de la Lecture.
Lit from above, the reception area runs along the auditorium and the exhibition hall to lead down to the entrance of the reading room.
Thus one discovers the generous spaces of the reading room that give access to the buried treasures of the archives, in an setting where an atmosphere of unobtrusive solemnity aids study. The coherence of the project was aided by the willingness of the contractor to make large efforts into research on furniture, signage conception and an artistic approach.

