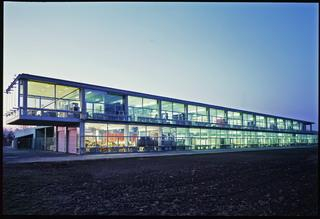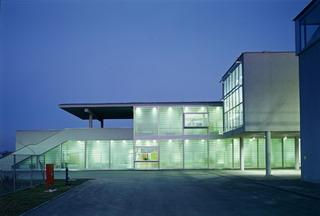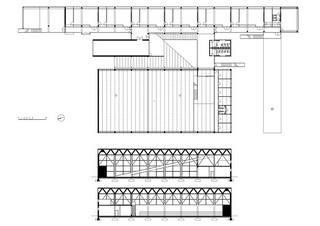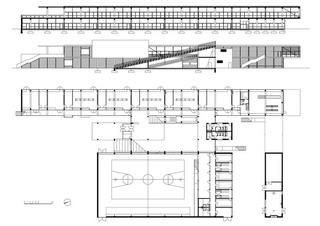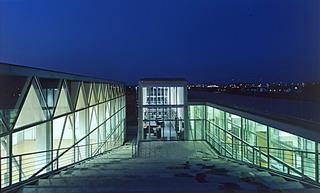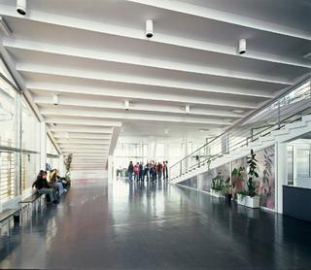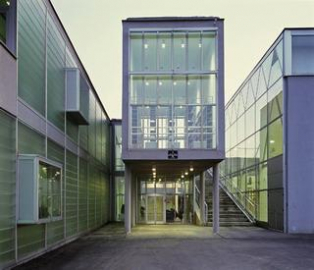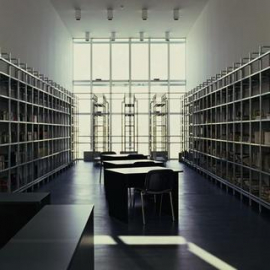Secondary School of Agriculture and Veterinary Medicine
The site for the school building and accompanying exterior use is situated in the suburban zone of the city of Osijek. The part of the site on which building is constructed, is very narrow and stretches from north to south. On the eastern part of the site there is a huge piece of agricultural land where the students can apply their practical knowledge.
The space around the school is divided in two parts, the first being the northern entrance with the sport fields, playgrounds and places for resting, and the second one, in the southern part of the site, designed as a service backyard.
Pedestrian-vehicular circulation links the street with the school square and allows all the vehicles to approach the building. Besides the sport fields there is an artificial landscape with miniature grass-covered hills and benches for resting.The school was planned for 380 students, and today it is used by 650 students in two shifts.
The building has two levels (floors) and has 4006 m2 net. It is divided into three volumes. The central volume, as the core of the building, houses all the circulation including the main entrance hall. The east volume consists of classrooms, cabinets and coatrooms and it is 100 m long. The west volume contains the gymnasium and school administration offices.
All the classrooms face the east and have a view of the agricultural land on which the students work themselves. Between every two classrooms there is a coatroom or cabinet.
The central volume is partly pulled in between the eastern and the western one. The entrance is placed under the porch. The central hall is a triangle in section and joins the ground floor and the first floor. The main vertical circulation between the ground floor and the first floor is a ramp and a stairway. The hall is visually linked with the gymnasium and the classrooms through the big glazed openings on the sides. The whole school is transparent in both ways.
The terraced roof of the hall is at the same time a stairway square for resting. It can be reached directly from the outside or from the inside from the first floor. In the central volume there is a library from which one can go out on the terraced roof.
The constructive system in the classroom area consists of reinforced concrete columns 40 cm in diameter and a reinforced concrete ceiling 20 cm thick, all in the 6 x 6 m grids. The gymnasiums constructive system consists of the reinforced concrete columns 40 x 60 cm every 6 m and the reinforced concrete ceiling 8-14 cm thick, triangle shaped in the longitudinal section. The central part has also reinforced concrete ceiling 8-12 cm thick, box-shaped with a span of 5 to 13 m.

