Cherry Orchard Primary School
The brief for the school is non-standard. It has been developed in consultation with the Department of Education and Science, Cherry Orchard School committee, the Parish Priests and their advisors. It includes special facilities for pre-school children, children with special needs and facilities for the care of children outside school hours, and it is be the first school of its kind in Ireland to include this broad range of functions.
The site is located on Cherry Orchard Avenue between the Catholic church/priests house and an Eastern Health Board Family Medical Centre. The predominant feeling in this part of Cherry Orchard is one of anonymity or lack of identity. The challenge was to find a design solution that would give the school a strong identity and to an extent create its own context, a context that would be welcoming and attractive for pupils from all backgrounds, including the most socially deprived.
The school is within a walled garden planted with four cherry orchards. The two-storey building is arranged around a series of courtyards within the brick garden wall. The brick wall provides shelter and protection to the school and the outdoor play areas, whilst giving the building a strong architectural form on the site. Each room overlooks or opens into a garden.
The junior and senior classrooms are located in the main East-West spine of the building looking on to the two main garden/playgrounds.
A wing projects South from this spine containing the Preschool Nursery and Special Care Unit. This gives the Preschool Nursery its own protected courtyard play area in the South-West corner of the complex. The classroom spine is connected back to the main entrance by a block containing the General Purpose Hall/Canteen and reception area. Staff accommodation is located on the upper level of this building.
The vaulted concrete roofscape with projecting rainwater gutters reinforce the distinctive form of the building whilst deterring unauthorised access to the roofs.
The rooms take their light from the courtyards, and perimeter walls are generally without openings, except for the main entrance, the rear entrance to the ball court play area and a number of openings which give low level views into and out of the gardens. The brick walls establish the character of the gardens. The height of the garden walls has been carefully gauged to allow the trees to be visible from outside above the walls.

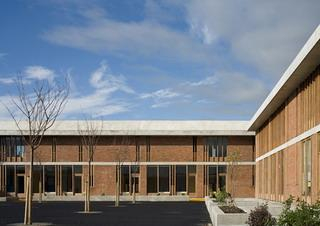
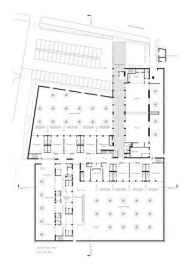
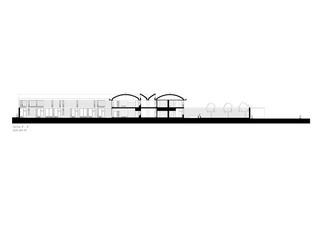
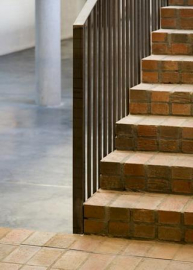
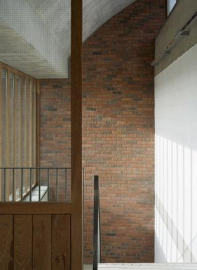
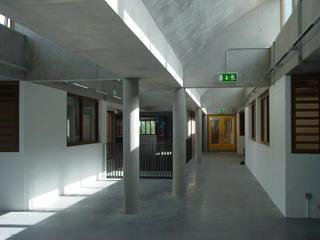
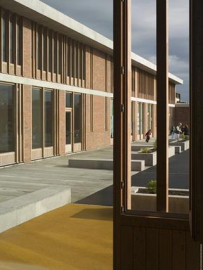
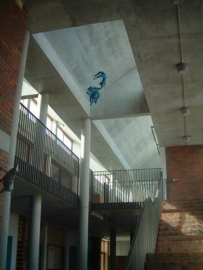
 copy.jpg)