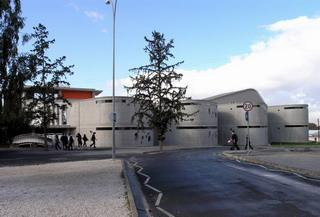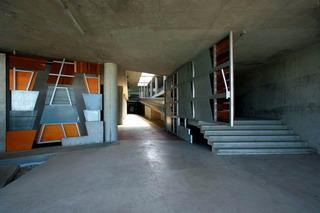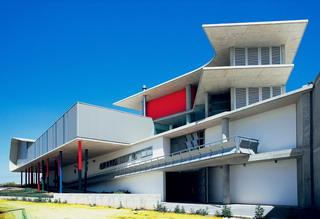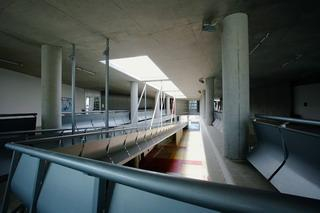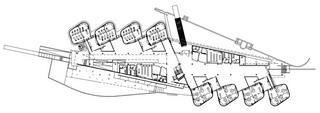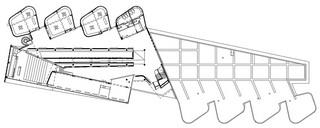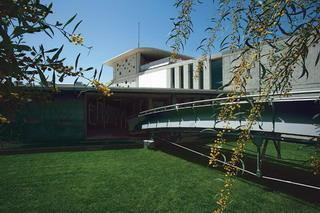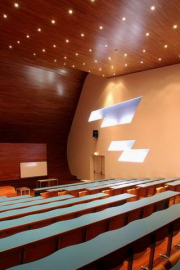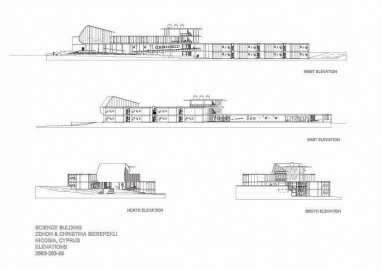Science Building - The English School
This project is the first to have been realised as part of a wider complex of buildings that includes the planning and future development of a closed amphitheatre of 1200 seats and a swimming pool.
The Science Building is part of the proposal that received the first prize in the competition which took place in 2001. According to the brief of the competitions jury committee, "the originality and specificity of the architectural concept, the complete functionality fulfilling the functional requirements, the appropriate positioning of the new building with the existing, and the correct use of the natural topography", are some of the criteria on which the jury committee based their decision when awarding the first prize to this proposal.
The conceptual setting of the Science Building can be found in the DNA helix. It borrows its geometry and shapes from the sciences of physics, chemistry and biology. The proposed morphology and building arrangement recall the molecular structure of matter.
It is as if we are standing in front of the magnifying glass of a microscope.
The stoa (arcade), like the spine, crosses the building from end to end. On the stoa, stairs, ramps and all other spaces are organically assembled in a way, that the stoa is not just a passage, but a multidimensional router that enriches the overall experience and calls for your attention.
Edges, light shafts, reference points and other elements enrich the overall kinesthetic experience that results from the movement of the body in architectural space.
The composition of the building achieves a continuous flow between the outside and inside, the above and below, the closed and open, and the external with the internal.
It is the architects belief that true architecture, is architecture that reflects on life as much as on nature, therefore each building is conceived as a life container that enhances and promotes creative human experience and activity.

