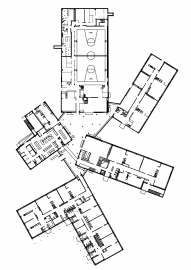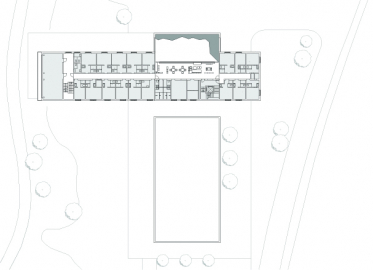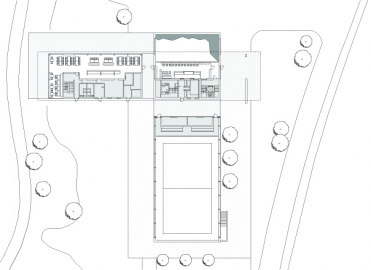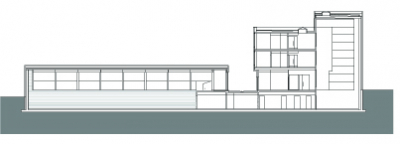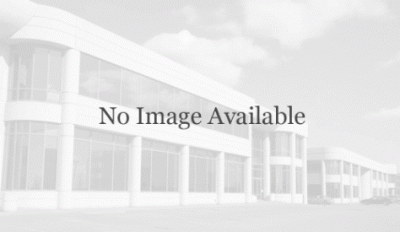Sakarinmäki School
The Sipoo Commune arranged an invited competition of designing a building complex including schools for Finnish and Swedish speaking children, kindergarten, sports facilities and parish facilities. The competition entry was designed in the office Arkkitehdit FLN Oy by Sari Nieminen, Esa Laaksonen and Kimmo Friman. Because the winning entry was based on the draft of Sari Nieminen, she took the responsibility of the project. The office FLN oy broke down on spring 2005, just before the Sakarinmäki was completed.
The site in Sipoo, the next commune east of Helsinki, was almost in a natural state. There was a field trough which a narrow brook ran and a slope with old trees. The building complex is situated on the boundary of the forest and the field has left as an open space as it has existed for maybe hundred of years. The focus of the building is the commmon hall, where the pupils have their lunch. The natural environment is existing there outside between the building blocks and can be seen trough the glass walls. In the afternoons and evenings hobby groups gathers together there. One important concept from the very beginning was to create an impression of the surrounding forest inside the house.
The concrete columns are standing free, without any constructional grid. Above them, like the sky, the ceiling is as smooth as possible without any technical installations, as the canal for them is under the floor. The wooden facades are continuing inside the central hall. In the school buildings and in the kindergarten the glass walls between corridors and classrooms offer views trough the rooms towards the beautiful landscape. The wooden facades are painted in colours from the earth, which is the link to the tradition. The constructions are not wooden, there are steel columns, except in the central hall, and the horizontal structures are built of prefabricated concrete levels.
The most common buildings in the Finnish countryside, the barns, are disappearing from the cultural landscape. If the use of timber in public buildings were maximised, there would be a chance that building tradition would contnue at least regarding the local materials. Someone has wisely said that architecture is conservative in the sense that it preserves culture, and culture that has enduring values transforms into civilisation.

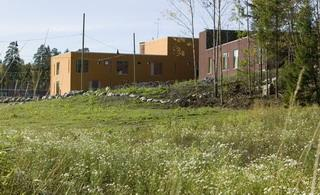
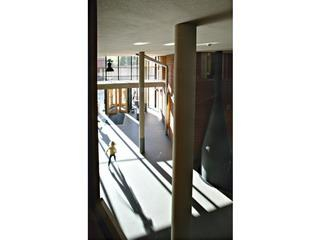
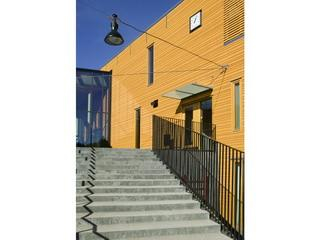
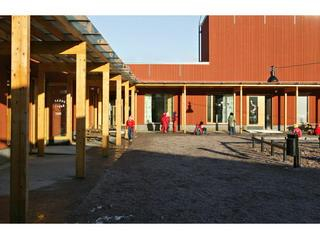
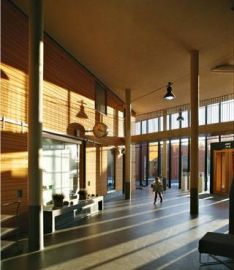
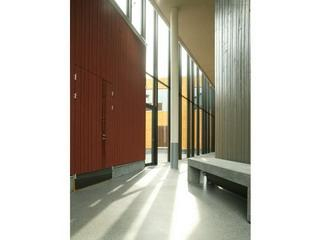
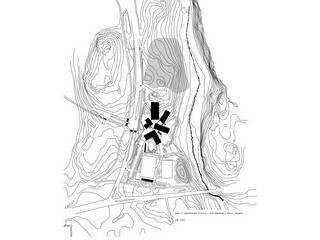
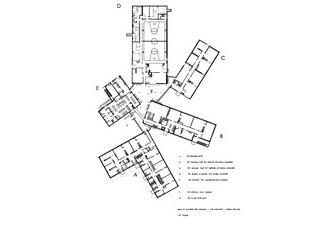

-copy.jpg)
