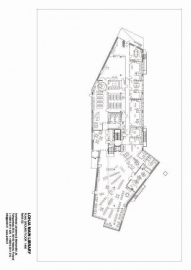Lohja Main Library
The design of the library was based on the winning entry of a competition held in 2002. The tight plot is located next to a medieval stone church. The new library building is harmoniously integrated into the surrounding cultural campus area.
Lohja Main Library is literally built for its site on the site as it has a post-tensioned concrete frame cast in-situ and red brick walls. 3,513 m2
In Finland many even smaller municipalities have their own public library. They act as the public living room and as the cultural centre also for a wider region. After the competition, the design was further refined on the basis of the winning entry. The Main Library is part of the group of civic buildings of the town centre together with the Church of St. Lawrence, school centre, Laurentius Hall and the Lohja Music Institute. It is quite fitting that the new library is also a meeting place that guides people arriving in the area. A central location in the towns fabric is an ideal point of departure for library activities, however, the plot being partially within the town block set demanding challenges for the overall scheme. The angled lines of the walls define the position of the oblong two-storey building. Inside the red brick walls act as an organising element that integrate the openly linked spaces into a unified whole and also direct the sight towards the most important views: the town centre and the old church. We broke the horizontality resulting from the two-storey interior height by opening it up with conical roof lights, which also play a part in the resulting townscape.
The building is compact in mass. The main building material, brick is reusable. The HVAC installations are designed to ensure energy efficiency

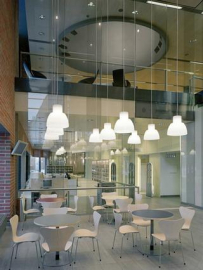
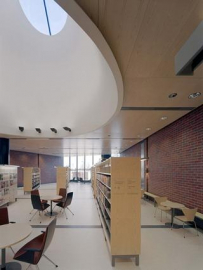
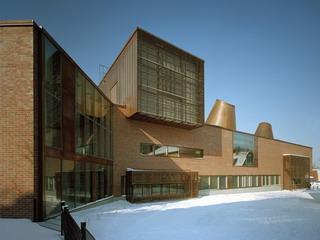
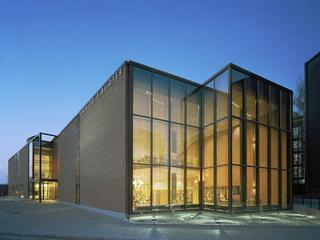
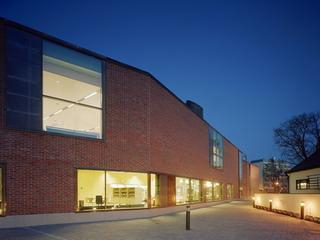
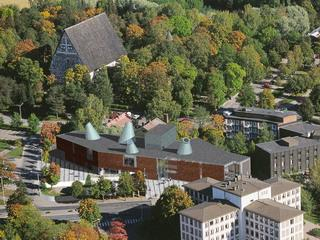
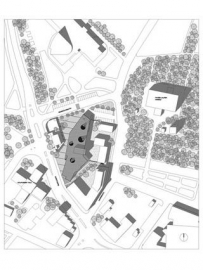
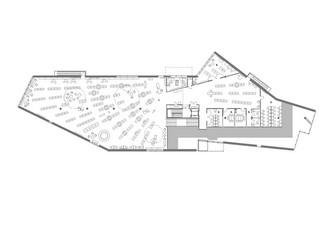
 copy.jpg)
