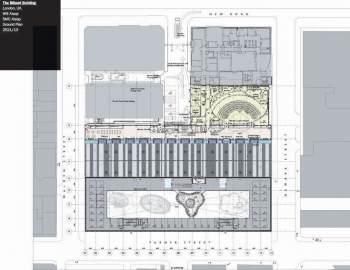The Blizard Building
Over 9000 m² of space, including Category 2 and 3 laboratories with full support services, write-up offices, and a 400-seat lecture theatre; the building sets a high standard for the College and for the further regeneration of the Whitechapel area.
Completed in March 2005, the building is becoming home to nearly 400 scientists as they decant their research from the disparate and outdated facilities they previously occupied. A series of workshops were held with user groups to explore the aspirations and expectations of the scientists who would be working in the finished building. Later, once the essence of the school was clear, detailed research began with larger numbers of scientists of all levels to analyse their pragmatic requirements of space, equipment, services, adjacencies, regimes and procedures.
Concept: To meet the aspiration of collaborative working, the laboratory spaces are all accommodated on a single floor located some 6 metres below the street and filling the entire site. Above ground, scientists write up their research in a simple glass pavilion, in which are suspended 4 large pods. One, the Centre of the Cell, is to be fitted out as an interactive exhibition for school children. The first of its kind in a research building; it reaches out to the local community to celebrate the human body and reflect the research interests and aspirations of the scientific community. The other pods facilitate meeting activities and provide a striking backdrop to an otherwise normal office environment.
The extensive plant, typical of this building type, is predominantly housed in a separate building that forms a blank canvas to the public mews space. Moving projected light images will dance across its surface at night bringing this private, yet public, space to life.
Design Approach: A close-knit consultant team worked through the project from start to finish, enabling the vision to be maintained through to the details, whilst allowing value engineering changes to be initiated in response to cost issues.
The shared open-plan lab arrangement provides good space efficiency while reducing the systems necessary to control its environment. At the required 10 air changes per hour, this type of building will always struggle to be energy efficient; however recovery systems on the extracts, solar control glass, blinds and intelligent controls aim to make its impact as minimal as possible.
The elliptical lecture theatre provides the college s best stage for presentations and debate, which can continue in the breakout space and cafeteria. Comprehensive changing facilities in this area enable all users to cycle to work and feel refreshed.
The scientists are pleased with the flexibility of space and quality of the lab environment. They enjoy the light and airy spaces - even in the lower ground that some thought might be disconnected from the outside.
-

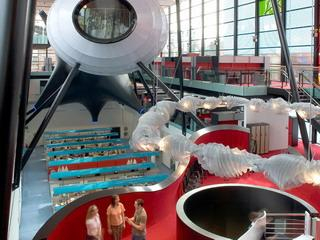
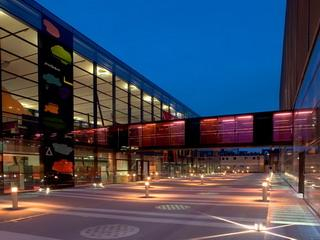
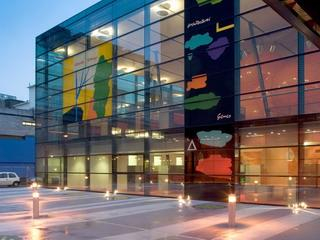
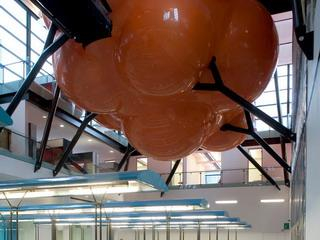
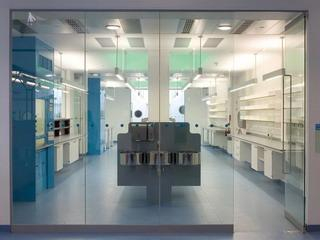
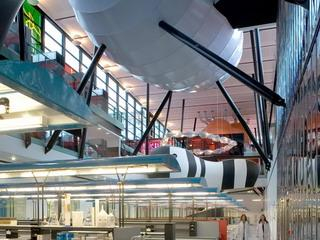
 copy.jpg)
