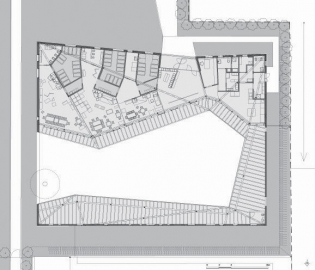GlaxoSmithKline Day Nursery
The day nursery in Verona is on the GlaxoSmithKline company campus which is an enclave with a workforce of approximately 1500 people. The nursery is situated in a highly specialised and technical environment and the objective behind the project was to carve out a domestic space in a semi-urban area made up of industrial buildings and warehouses.
The nursery occupies a rectangular site and is arranged around an elongated courtyard with an irregular plan. In this way, the building creates a protected space accommodating the open-air playground. The size of the building enveloping the courtyard varies considerably. The south filiform section is reduced to a portico while the large section to the north houses all the nursery spaces so that the teaching areas and canteen can look onto the courtyard through a large window while also benefiting from natural lighting.
The large pitch roof uniformly covers the building following the movement of the layout and developing in different angles and variable heights. The roof is entirely made of wood and rests mainly on a perimeter wall consisting of prefabricated wooden panels. Large wooden and aluminium windows open onto the central garden which acts as the barycentre of the building. The projecting roof defines another covered transitional space between inside and outside.
The choice of materials underlines the domestic nature of the building which is reinforced by the calm colours chosen for the interiors. The various components were produced in the factory, pre-assembled and then mounted on site. The internal layout features closed blocks that define the more private and protected spaces for service and sleeping areas with larger zones given over to activities and lunch. The rooms are painted with non-toxic paints and have shockproof claddings.

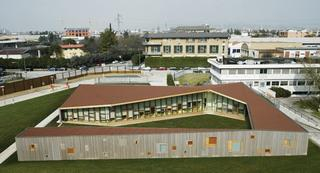
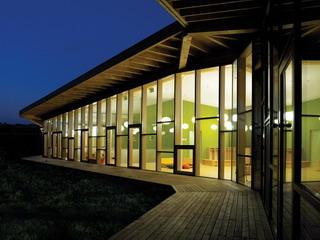
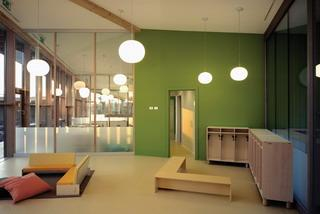
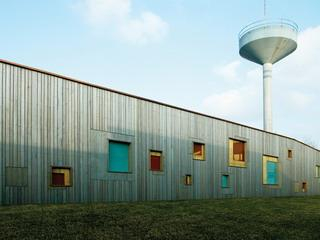
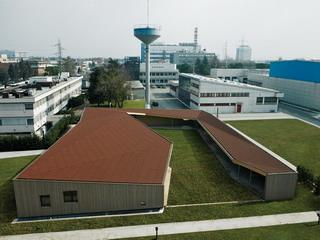
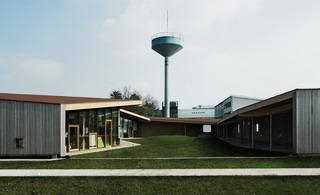
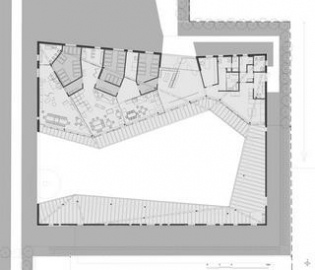

 copy.jpg)
 copy.jpg)
