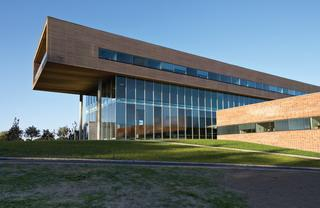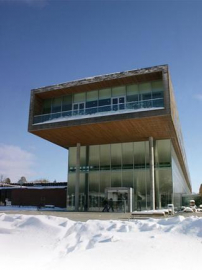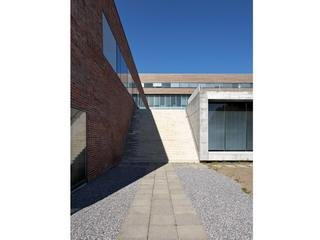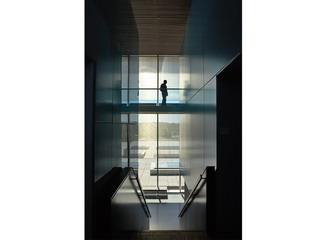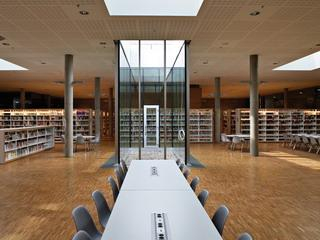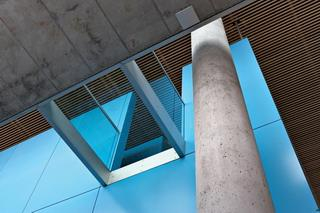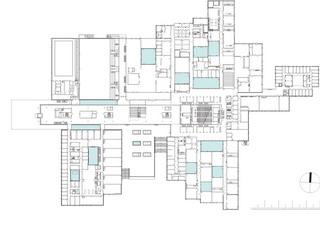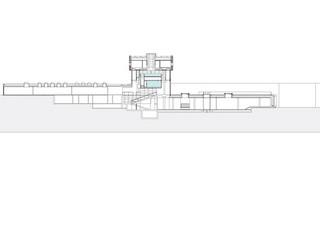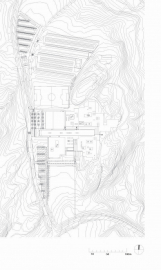Østfold University College
The architectural concept for this educational and research complex is based on its location within the landscape, where the building traces a natural ridge between two forest hills, crossing a sloping field. The slope is taken up by the library terrace, which becomes the main outdoor space of the college. The entrance faces the access road to the west. The linear east-west building volume is the spine of the project, and contains most of the communal functions, with the various institutes and other facilities in the adjacent lower volumes, some of which are parts of the existing structure from the 1960s. The college has been fully operational throughout the period of construction.
The whole building comprises of more than 900 rooms. The main hall acts as the spatial spine for the college. There are informal meeting spaces throughout the structure. The library is the major single function, located at basement level.
The upper level of the spine building is clad externally in untreated oak heartwood. The adjacent volumes are in brick, with
in-situ concrete walls at base level. Internally, colour is used to give individual atmosphere and depth variations in the various architectural spaces. Aluminium is used for general detailing and to mark material transitions. All fixtures and fittings apart
from the chairs have been designed by the architects.

