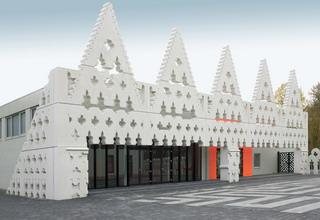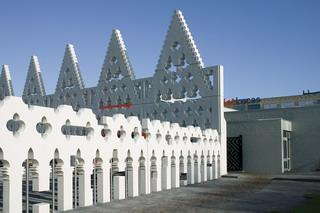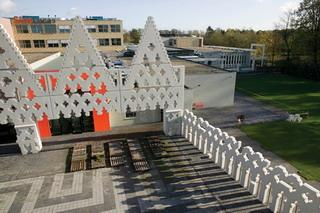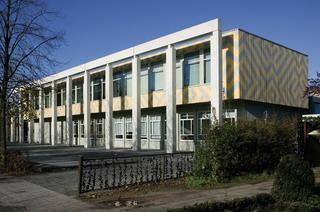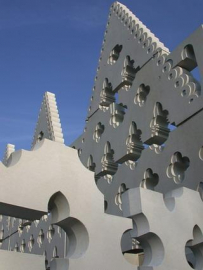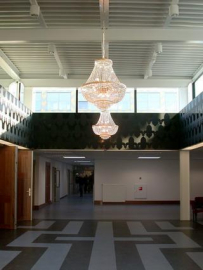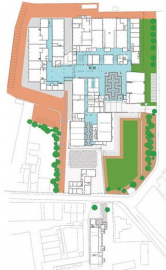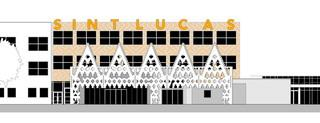Sint Lucas Art Academy
The project comprises a series of radical interventions in an existing art school. The school originated as a convent in the 19th century, but developed into a 1200 student institution, housed in a sprawling building with a poor sense of identity, both inside and out. The brief was to address these issues, and create a new school, which accommodated new educational practices and a powerful sense of identity. The new identity was to reflect the schools ethos as an academic institution with strong links with design industries. It is sited in a complex physical context, comprising the historical core of the town and its suburban hinterland.
FATs response to these conditions can be summarised as:
1. A series of surgical demolitions and additions to create a sense of openness and legibility in both the exterior and interior of the school.
2. The replacement of ancillary spaces with major activity nodes, such as cloak rooms, study rooms, IT facilities, exhibition spaces and student services to form a creative hub along an internal street.
3. The reorientaion of the school towards the town and away from the suburban area via the creation of a new public plaza which knits the school into the town, and through the creation of a new public foyer, exhibition and lecture spaces which create a link between the school and the public.
4. The creation of a coherent public face to the school via the construction of a series of spectacular precast concrete screens, combined with complex geometric treatments of external walls, to unify the existing buildings and to create a powerful and unique sense of identity for the school.
Drawing on the history of both the school and the town as places of religious ritual, the project is conceived as a series of overtly false, reinforced concrete ruins which articulate the public face of the school and define a hierarchy of outdoor spaces. These range from the new public piazza at the west end of the site, addressing the historical town to the south-facing garden which remains a private amenity for the benefit of the students and staff of the school.
At the western, civic end of the campus, the screens are in a style we call Pop Gothick which responds to the function of the building and the physical context. (Its is also inspired by the gothic fashions of the students!) At the southern industrial end of the campus, which contains workshops and administration blocks, the ruins have a more modernist character. Thus the new building reflects the schools religious and collegiate origins and its present-day relationship with industry and production. This is encapsulated in the graphic treatment of the teaching blocks which is derived from the work of the religious architect Dominic van der Laan, but which takes on a commercial character when applied to these buildings.
In essence, the project is about the possibilities of a new kind of ornamental architecture, which reflects our age of communication and which utilises the latest computer aided prefabrication techniques.

