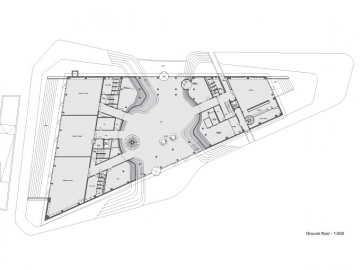Kilen - Copenhagen Business School
"The Wedge" is the result of the winning proposal in an invited competition. The competition was organised in two phases: the first phase being an urban plan for a campus located on an abandoned rail yard, the second phase being a new faculty building.
"The Wedges" name and geometry are derived from the angled geometry of the site. The building consists of a four-storey prismatic volume resting on a sculpted earth base integrated into the surrounding landscape.
The surrounding landscape flows into the building at ground level, creating terraced amphitheatre forms housing public functions such as lounges, study areas, and a café. Entries into the building as well as conference and meeting spaces occur via passages through the flowing forms.
In contrast to the prismatic exterior, an irregular oval shaped atrium extends the full height of the interior, providing the spatial focus of the project. Circular skylights in the roof allow natural light to penetrate through the atrium deep into the building. The atrium is an integral part of the buildings environmental system, which functions primarily through natural ventilation.
The building is organised programmatically with few fixed elements, allowing for a flexible partition system along the outer perimeter. The fixed facade tact allows for rooms of varying sizes and are all accessed via the atrium. The facades of the building are characterised by full storey screens of wood, glass, and metal. The screens rotate in response to sun, weather, and user, giving a constantly varying facade expression.

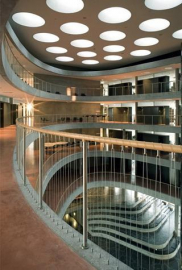
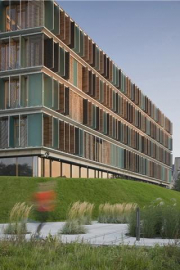
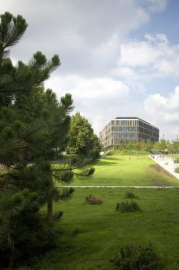
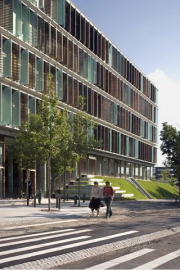
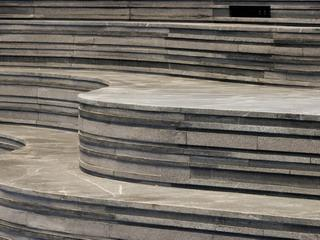
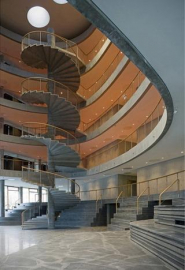
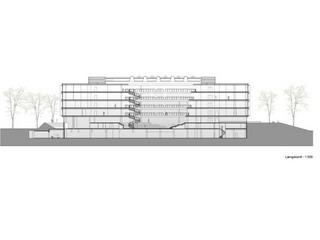
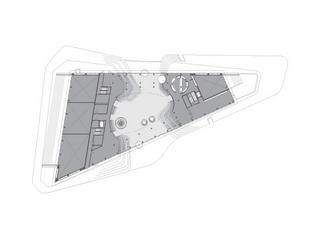
.jpg)
