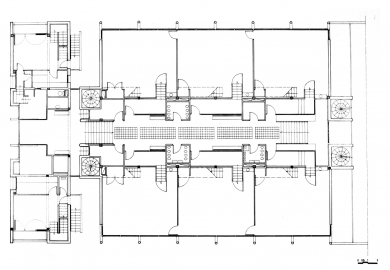Nursery School - Bércy
The land for this nursery school lies between two types of urban stresses: to the west, a square, and to the north, south and east, the future clash with the new building (twenty meters high) of the Bercy ZAC (Zone dAmernagement Concerte or Planned Development Area of Bercy).
Thus the main issues were how to close off this square; how to combat the high buildings that were in the offing in the Development Area, and particularly how to give a presence to this spot that might establish an osmosis between the square and the Development Area.
A separate building know as the adults building, containing the head teachers office and living quarters, the caretakers living quarters, and the reception room for the parents, was detached out in the square. This building was deliberately endowed with an imposing character to restore the balance in the square vis-á-vis the church and the barracks. Then, behind it, a second building, called the childrens building was created, which is less heavy and dark, and houses the classroom, the playrooms and the dining room. Finally, the playground feel naturally into place at the back end of the site.
To lend more power to the whole, given the urban context, the buildings were sunk by half a level into the ground, clearing out light wells around the edge. A sense of rising was asserted which adds to the buildings presence.
Starting from the entrance, one can either go down half a level towards the world of games very free-following and flexible- and the dining room, or go up a half a level to reach the heart of the building, i.e. a large glass-covered pathway with a glass-paved floor to provide light for the lower level.

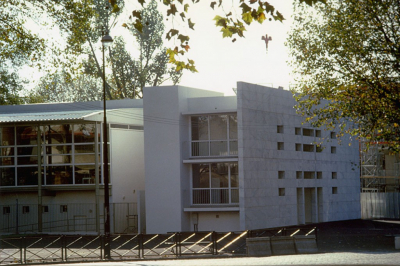
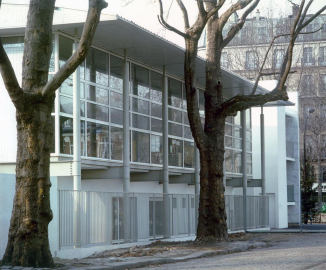
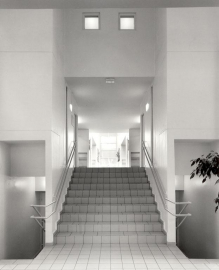
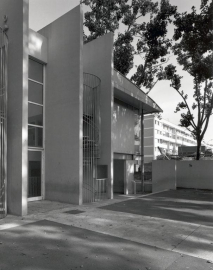
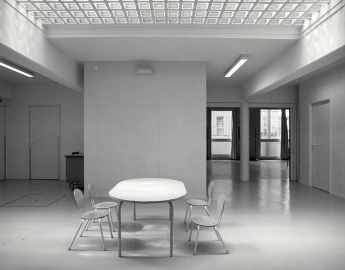
.jpg)
