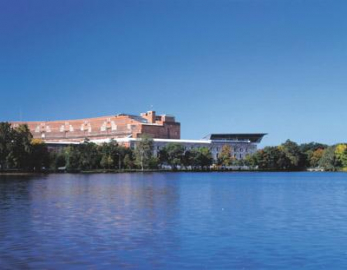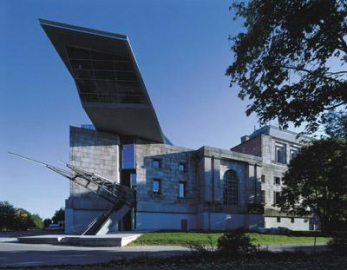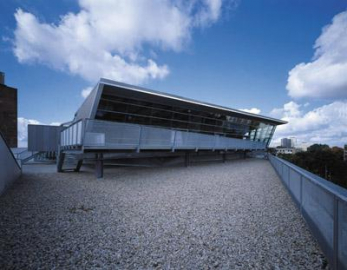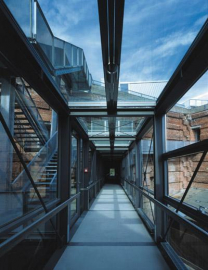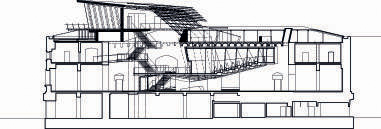Centre of Documentation at the Nazi Party Rally Grounds, Nuremberg
The new Centre of Documentation on the area at the Nazi-Party-Rally-Grounds in Nuremberg was to be built into the existing structures of the northern wing in the Congress Hall.
The task consists of three parts:
- the Centre of Documentation and the Changing-Exhibition
- the Meeting- and Connection-zone and
- the Forum for learning and teaching
Therewith
A the architecture of the rectangular angle
- as the working up of history
and
B the architecture of new hope
- the breaking of historical axiality.
- The exhibition rooms of the Centre of Documentation and of the Changing-Exhibition directly show the fascist architecture.
- The Meeting-zone, all other Connection-zones and the Forum for learning and studying have the disentangled, deconstructive angle references and deprive the monumentality.
Project description (Including program, materials used and technical specifications. Max. 300 words):
- THE NEW INTERVENTIONS
- A beam cuts the rectangular geometry of the northern wing.
It starts across the Bayernstraße, penetrates diagonal-spatially the building and hangs in the air in the courtyard of the congress hall.
This beam is the longitudinal and vertical development of all intended zones of function in the clearness and is structured as a sign.
- The entrance range with the development for handicaped and the lift
- On the ground floor there are the pause room and the changing-exhibition and the vertical connection to the upper floors.
- The beam penetrates the standard courtyard (view) and pushes through the walls again.
- The floor with the gallery with the pre-zone for the cinema and the lecture room
- On the upper floor there are vertical connections to the exhibition of the Centre of Documentation with vertical connections to the upper planes.
On this floor starts the exhibition of the Centre of Documentation with the multi-visual-room and a carefully directed leading away through the exhibition.
At the end of the exhibition path (southern corner of the northern wing) leads the way back in the beam with view into the congress hall courtyard.
- The over the roof incisive floor which is hanging over the last floor with the forum for learning and studying is developed with stairs and a lift and has a cantilevering hanging terrace.
In the same way as has been tried to give identification character to the designing plastic unique elements, this merit should show itself in the exterior landscape, too.
These are the inlays of the forecourt at the entrance, the pouring wedge in the access area to the congress hall, the place on the water and the like.
Integration and sustainable aspects of the work (Max.100 words):
CONSTRUCTION AND MATERIAL OF THE NEW ARCHITECTURE
All new architectural elements are thought to be made with three materials:
- construction elements made of steel, partly because of costs made of reinforced concrete
- surfaces metallic (glossy aluminium)
- glass-covering

