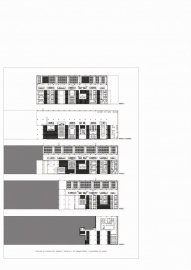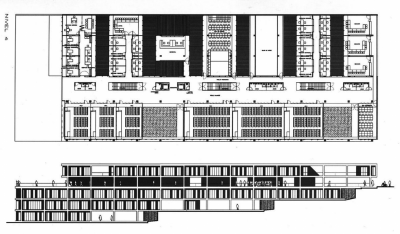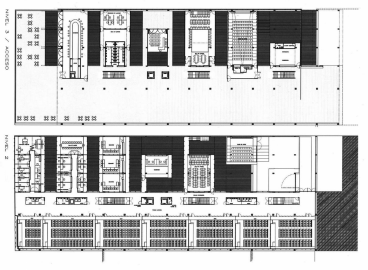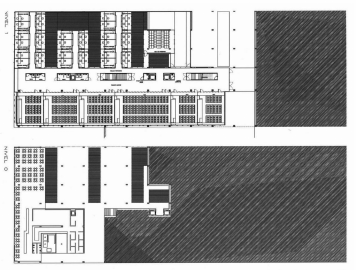Faculty of Labour Relations & School of Social Work
The University of Murcia organised a competition to build three buildings: Faculty of Labour Relations, School of Social Work and a third one for common areas. The proposal brings the three into one single building.
The project articulates the superposition of the two schools through a roof terrace that covers the common areas and looks upon the city of Murcia. This allows the user to clearly identify the two schools.
The building adapts to the topography and the strong slope, while connecting it to the pine forest around.
The floor plans are organised around a series of bands for the professors and others for the direction-administration of the departments, on both sides of the axis of services and communication. The classrooms are oriented towards the pine forest and the south east façade closes itself, protecting the office spaces. The offices are located around inner patios.
In the parking area, a zig-zag of slabs rebuild the valley and enter the building on each level, opening the building to the forest.
-
Waffle slab structure with pillars on reinforced concrete foundations.
The façades to the north and south are builr using prefab concrete panels.
South eats and north east façades have stell frames and pivoting panels made of corten steal and multilayered glass.
Outdoor pavement made using the concrete slab. Interior pavement of black terrazo.

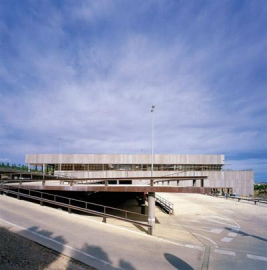
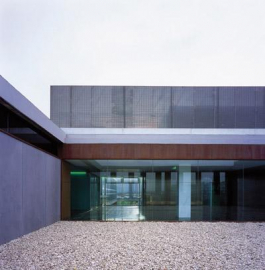
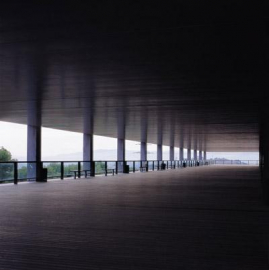
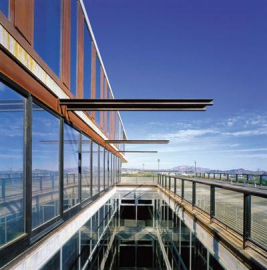
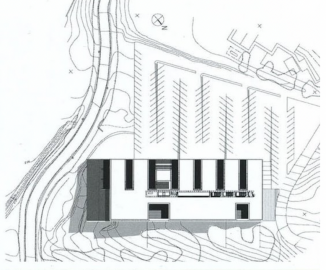

 copy.jpg)
