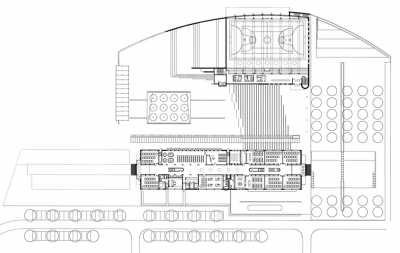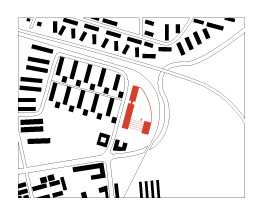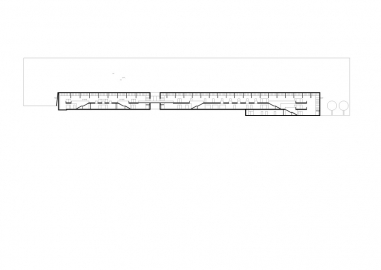Primary and secondary school in Ostfildern
The school is part of a new city district, which had been developed on the grounds of an old barracks area. The two-stage development comprises secondary and primary schools as well as a triple gymnasium with the necessary outdoor spaces.
The school is part of the conversion of a barracks site in Ostfildern, near Stuttgart. The grounds were owned by the American forces into the 1990s and hence not accessible to the public. An urban design competition underpinned the transformation into a new city district. The winning design came from the architects Janson + Wolfrum. It envisages a symbiosis of one part of the existing structures, the access to them and the overlay of new building sites, streets and squares. The school forms the city boundary to the northeast and was the subject of a competition of its own. The programme for the two-stage development comprises secondary and primary schools as well as a triple gymnasium with the necessary outdoor spaces.
In our design the sports hall has a slightly curved wall and urbanistically completes the first construction phase. It is at the lower level of the site, which slopes down one floor level to the south. Its roof surface accommodates games areas. Skylights made of glass blocks configure the roof structure. The ventilation flues were treated as a sculptural element and constructed of masonry like the buildings façades.
The school building proper develops linearly along the west side, following the old layout of the streets. In between, the schoolyard has space for people to circulate freely. Landscaped steps with planting offer a view of the surrounding area and connect the upper part of the schoolyard with the city promenade running perpendicular in front of the site.
The spatial concept of the school building corresponds to the basic urban planning concept of the rectangular street pattern. The neighbouring residential buildings provided the scale for the two following phases of construction.
The streets running east to west lead directly to the entrances. The southern building conforms to the site and has three storeys at its southern end and two towards the north. The second phase of construction for the primary school follows the same ground plan schema and is connected to the secondary school by a bridge.
The buildings exterior consists of Hoffmann kiln bricks, whose relatively coarse surface and changing colours combine with the rough masonry joints to convey the impression of something constructed imprecisely, something long-established and yet new all the same. With that, we were questioning whether a new building must absolutely appear novel and avoiding the expectation that architecture has to set a sign of the times in the way it looks. In this location it was anyway a matter of lending a demeanour bespeaking continuity to what is still a young city, which is something that can come off really well with materials that become more attractive with age.

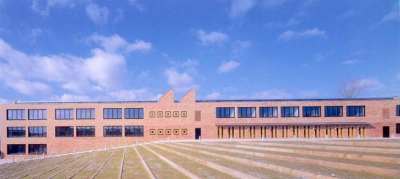
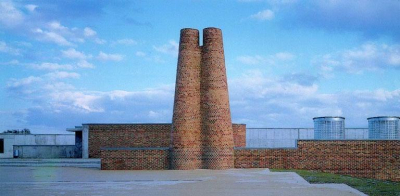
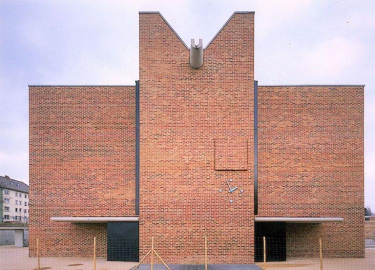
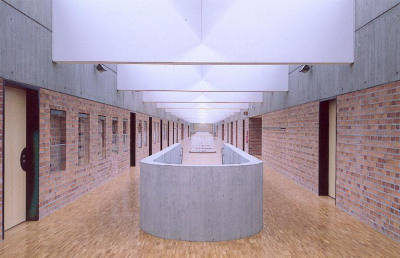
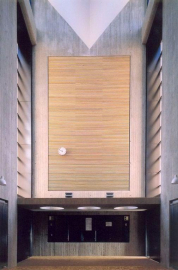
.jpg)
