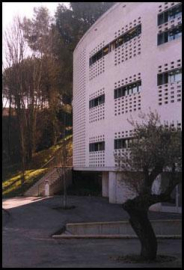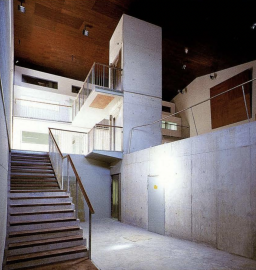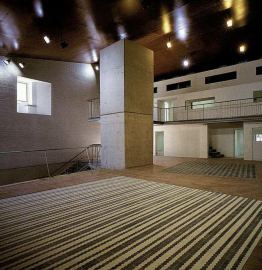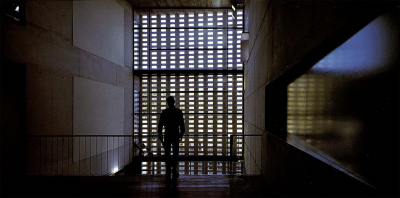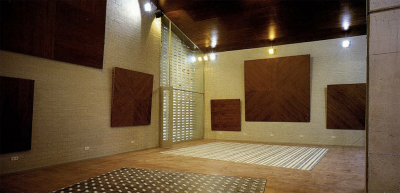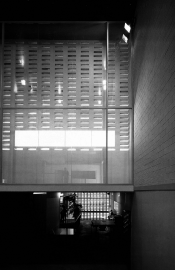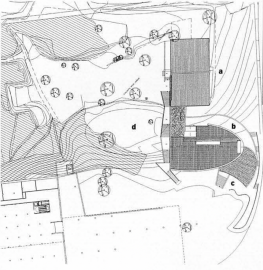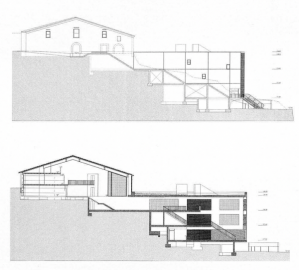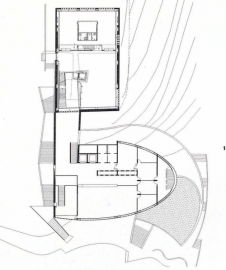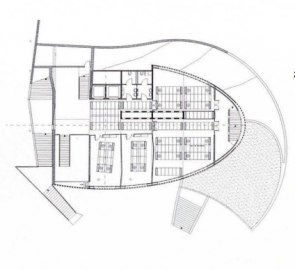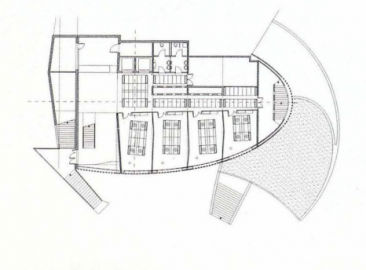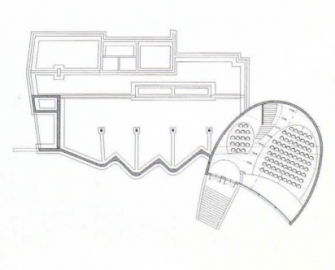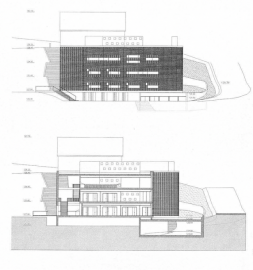Graduate School, Universitat Autònoma de Barcelona
As an extension of can Miró, the new building that houses the current Postgraduate School and Doctoral School is a multifunctional space equipped with the most modern technologies, conceived as a formative but also relational environment where students, teachers, professionals and researchers find the ideal context for high-level training.
The building that is presented is the first part of a complex that includes the Masia de Can Miró, close to the central Civic Square and currently under rehabilitation, and a future "twin" building of the current one. They are all dedicated to offices and classrooms for the third university cycle.
In order for the Masia (old country-farm house) to maintain its dominant presence over the area of intervention, it is proposed to place the new constructions below it, taking advantage of the large slopes that surround it. The new building is therefore a plinth of hard materials. The curvilinear layout of the plant allows it to be positioned with agility on the slope. The set of truncated ellipses of the main volume and the hall of degrees and the trapezoid of the main access offer various scales and distances of contemplation and appropriation of the building.
The volumetric arrangement must allow the construction situation of this first phase, in the absence of the second, to be presented as finished. What is now a passageway in front of the facade of the Farmhouse will, in the final stage, be a step between the construction presented here and the future twin volume, with a similar geometry but with light materials (iron and wood on metal pillars), freed from the massive character that the Masia imposes.
All the buildings are connected by a covered public space that organizes the distribution and to which interior facades open.
Except for the degree room (which is placed in an almost independent volume), the entire program has a high degree of variability: there are no more interior load-bearing elements than those corresponding to the perimeter of the service areas (elevators, health services , duct step).
The spans are generous (more than 11m) thanks to the lightened concrete slabs.
-
-

