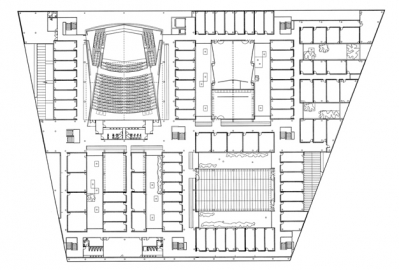Music and Dance Conservatoire, Drama School and Symphonic Orchestra, Phase one
The first phase of the music and dance conservatoire of the Balearic Islands represents 2/3 of a larger complex which will be completed with the headquarters of the Balearic Symphony Orchestra and the School for dramatic arts.
Building by phases didn’t force the project to be a mere addition of pieces but rather a system, a structural model for growth and change.
The site is adjacent to an exit highway from Palma which despite the rapid development of the surrounding land preserves its highway condition. We thus planned the building as a small city of music, a center that could channel the fluxes and revitalize the surrounding neighbourhood. A main structure layed out accross the entire site organizes the activities of the different centers thinking more in terms of their similarities than in their differences. We thus group together the spaces generating public activities (auditorium, library, cafeteria, administration, dance and services) on the ground floor around interior courtyards while the second floor is reserved for classrooms and seminar rooms. The two floors are visually and physically connected by ramps. The ground floor sets back from the upper floor forming a continuous porch along its perimeter absorbing the visitor towards the inside. As one ventures through the building he can easily witness the various events taking places: dance classes, interior gardens, auditorium foyer, view of the library’s multimedia and lecture rooms and meeting areas.
The minimum unit of this landscape is defined by acoustics: the 10m2 individual study room consists in an independent box formed by an exposed plain white brick wall resting on a concrete slab floating on Copopren. A variable number of “boxes” (classrooms or studyrooms) are grouped together and wrapped by a wall of cobalt blue enamel bricks.The independance of the two layers is thus visually reinforced and a coherence between acoustic requirements ( gain mass with layers), architectonic concept (a box within a box), and the building solution (doble 11.5 cm wall with a 6 cm air-chamber without acoustical bridges). The latter one also had to comply with low cost and easy maintenance requirements.
The façade is the result of the system’s intersection with the edges of the trapezoidal site. This irregular encounter is covered by a cutout corrugated aluminum skin while the blue brick sticks out revealing the orthogonal growth system. Both materials reflect a certain lightness in their design arrangement as well as in the play of variable reflections and apparent images produced by the changing intensity of the solar radiation and the spectator’s position. The south facade is provisional and is an x-ray of the upcoming second phase: the windows will transform into classroom doors, corridors or interior courtyard windows.
The degree of polivalence required by the use of certain rooms led us to choose a system of user-variable acoustic absorption consisting in high- weight velvet curtains. The use of different colors according to their location serves as an additional geographic position system.

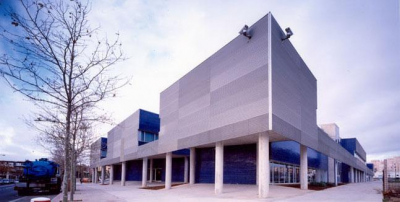
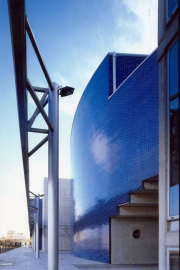
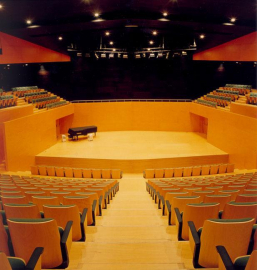
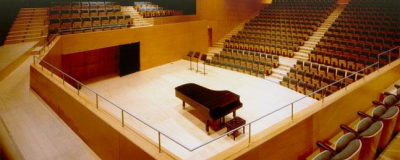
.jpg)
