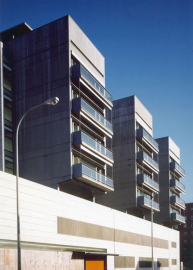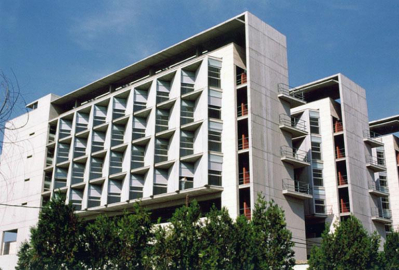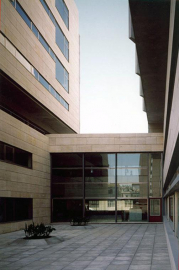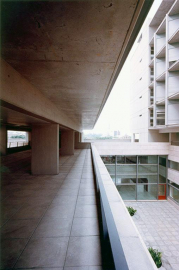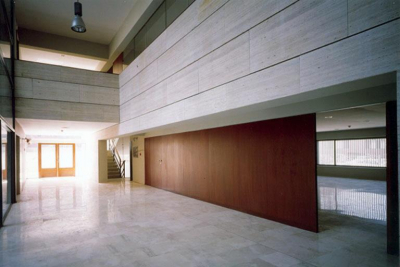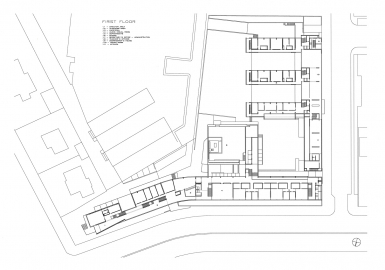New Seminary in Sevilla
The site for the New Seminary and Theological Center belongs to an heterogeneous urban sector, surrounded by very different buildings. The complex is organised around a big courtyard leaded by the chapel, at the west side of the site. The chapel symbolises both religion and theological studies.
The residential area is developed in three parallel wings at the south side. These seven-storey wings are connected in lower floors by a services area. A terrace level separates these community spaces of the lower levels from the upper ones, the residential area occupied by seminarian rooms. The terrace formalises an ambulatory with views over the banks of Guadalquivir.
Finally, a curved three-level block, the academic area, builds the facade over Cardenal Bueno Monreal street. This wing reaches to Avenida de las Palmeras surrounded by a small garden like the other houses and villas that rely on this singular avenue.
-
-

